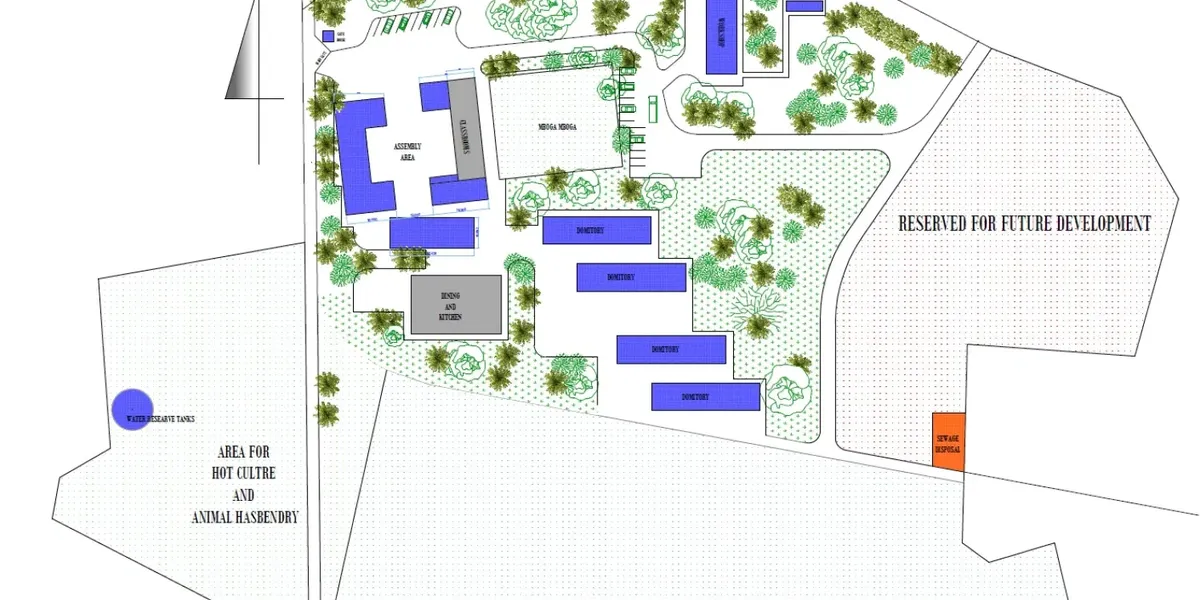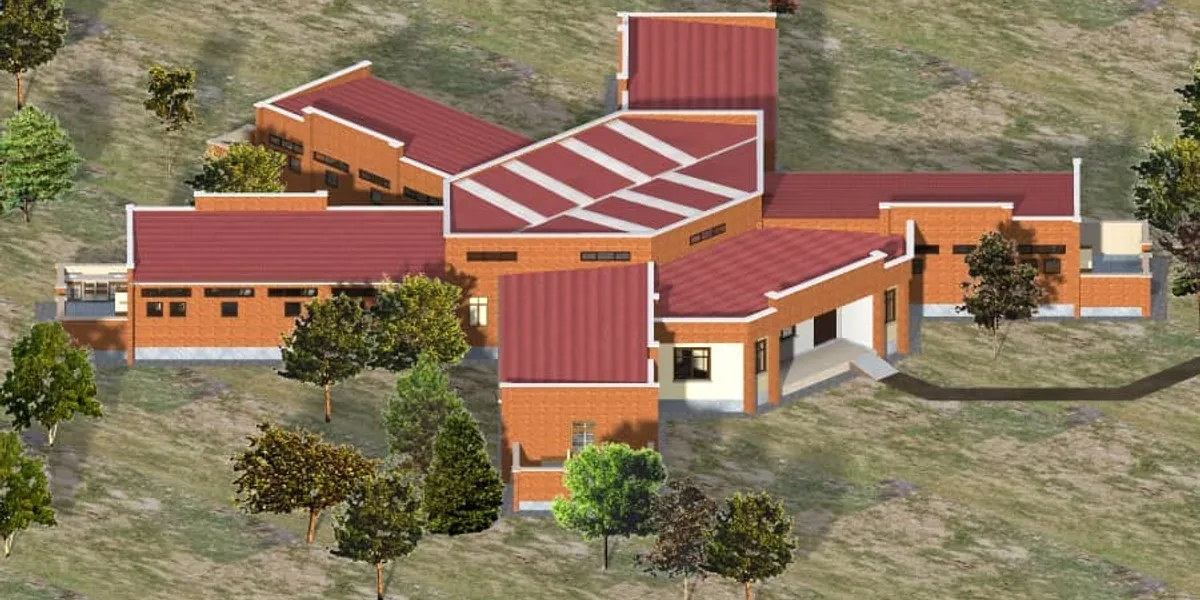The Engaruka English Medium Primary School started in 2018. In 2025, the school will accommodate approximately 315 students.
The school has been growing yearly along with the student enrolment. The site plan below shows the plan of the campus. By 2025, the plan includes:
- Classroom buildings with nine classrooms: two preschool and primary grades 1-7 (7 classrooms, library, and dining hall completed)
- Three dormitories with a capacity of 80 students and two staff members each (in progress, girls dormitory complete, boys dormitory build in progress)
- Dining hall/laundry with kitchen (completed)
- Teacher/staff housing units
- Administrative building with offices and clinic
- Covered walkways between principle buildings
- Courtyard for morning and other assemblies (completed)
- Athletic fields (completed)
- Fencing around the school for security and exclusion of wildlife and livestock
- Guest houses
- Gardens and agricultural fields (Completed. School farms now providing most of the school’s food in years with good rains.)
- Livestock pastures and boma
- Reliable and safe water supply (completed)
- Secondary school (planning and fundraising in progress)


The new proposed dormitory design allows the addition of wings as the money becomes available.
